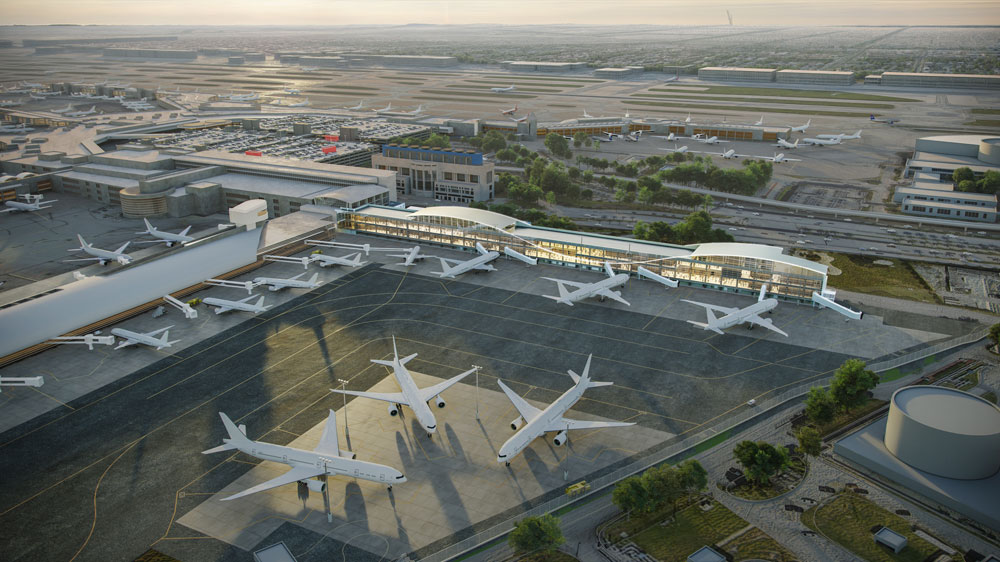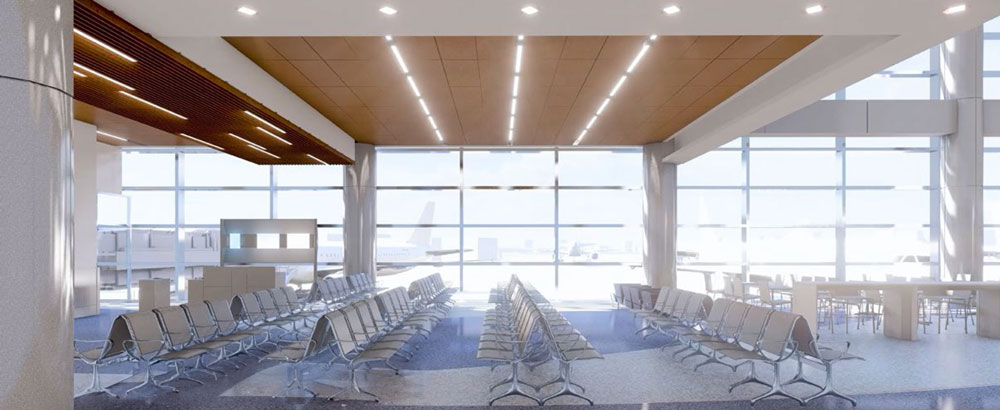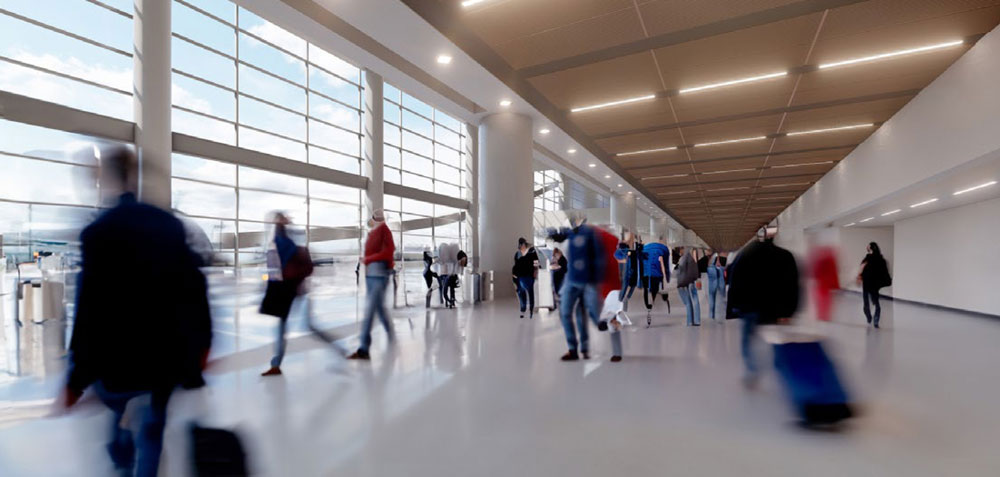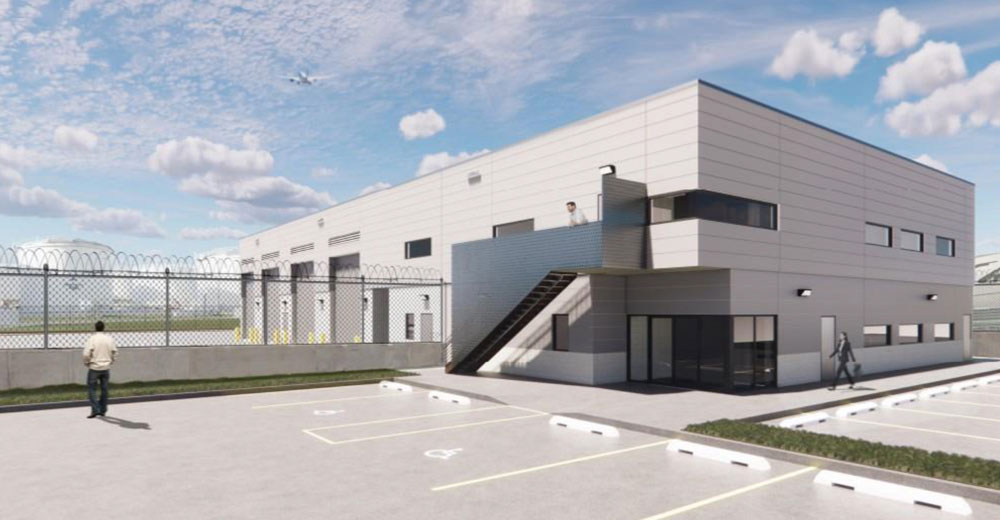Important Notice
For the latest on flights and Hurricane Irma, please check with your airline. We also encourage you to follow us on Twitter for updates.
The new Concourse K at Miami International Airport (MIA) is a transformative infrastructure project marking a significant milestone in MIA’s ambitious $9 billion Future-Ready Modernization in Action plan.
With an investment of $600.6 million, this expansion project is designed to meet the growing demand for passenger traffic. The Modernization in Action plan positions MIA to accommodate 77 million passengers and 5 million tons of cargo by 2040.
With nearly 56 million passengers and more than 3 million U.S. tons of freight recorded in 2024 alone, the demand for additional space and improved efficiency at MIA continues to grow. Concourse K is a key part of Miami-Dade County’s historic investments to modernize the airport’s facilities and meet record-breaking demand while improving service, safety, and operational flow. Construction of Concourse K is set to begin following a ceremonial groundbreaking this summer and is scheduled for completion by Spring 2029.
Lemartec-NV2A JV, LLC has been awarded the general contractor contract, with Perez & Perez Architects Planners, Inc. serving as the lead architect.
New Concourse K & Apron
New 3-Level Concourse K, designed to accommodate six domestic gates with the potential for future international capabilities.

Zoned Holdrooms
Modernized zoned holdrooms catering to different passenger needs, from seating arrangements to workstations.


Baggage Handling System (BHS)
BHS modifications within the existing Central and South Terminals, which include the construction of a new crossover and utility modifications to accommodate new baggage conveyors.
Ground Support Equipment Facility
New 2-Level Ground Support Equipment (GSE) Facility, encompassing office areas, storage, and maintenance spaces for ground operations.
